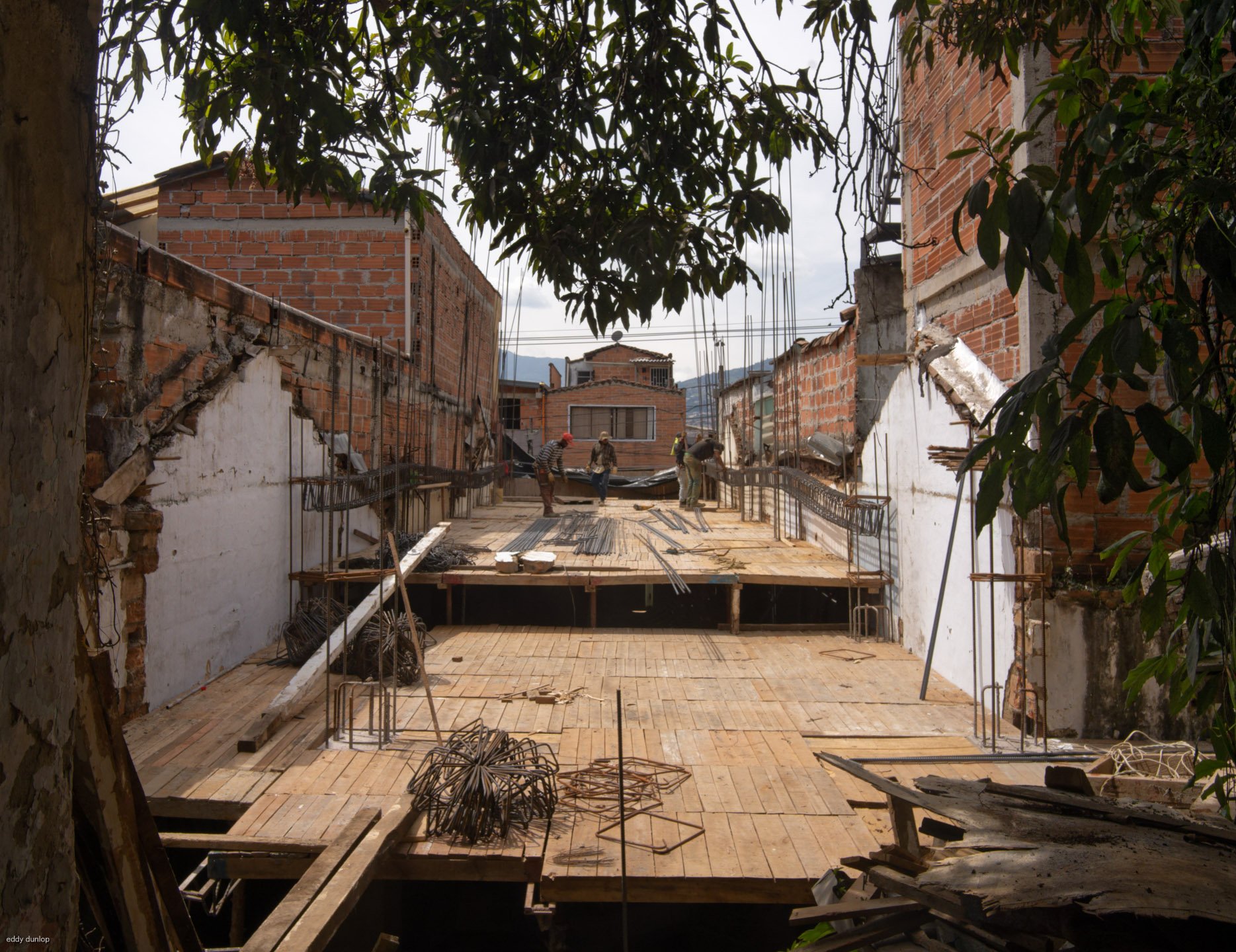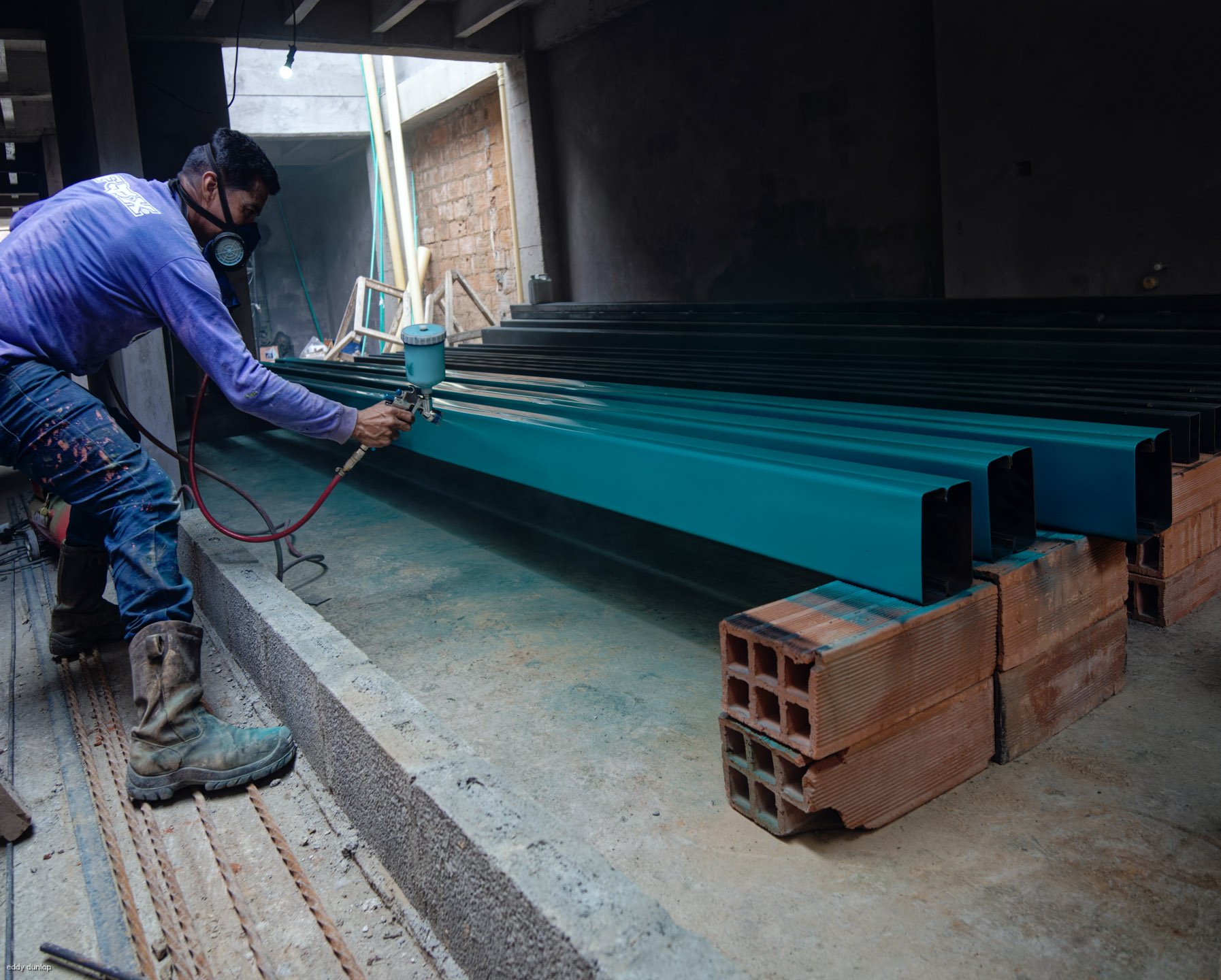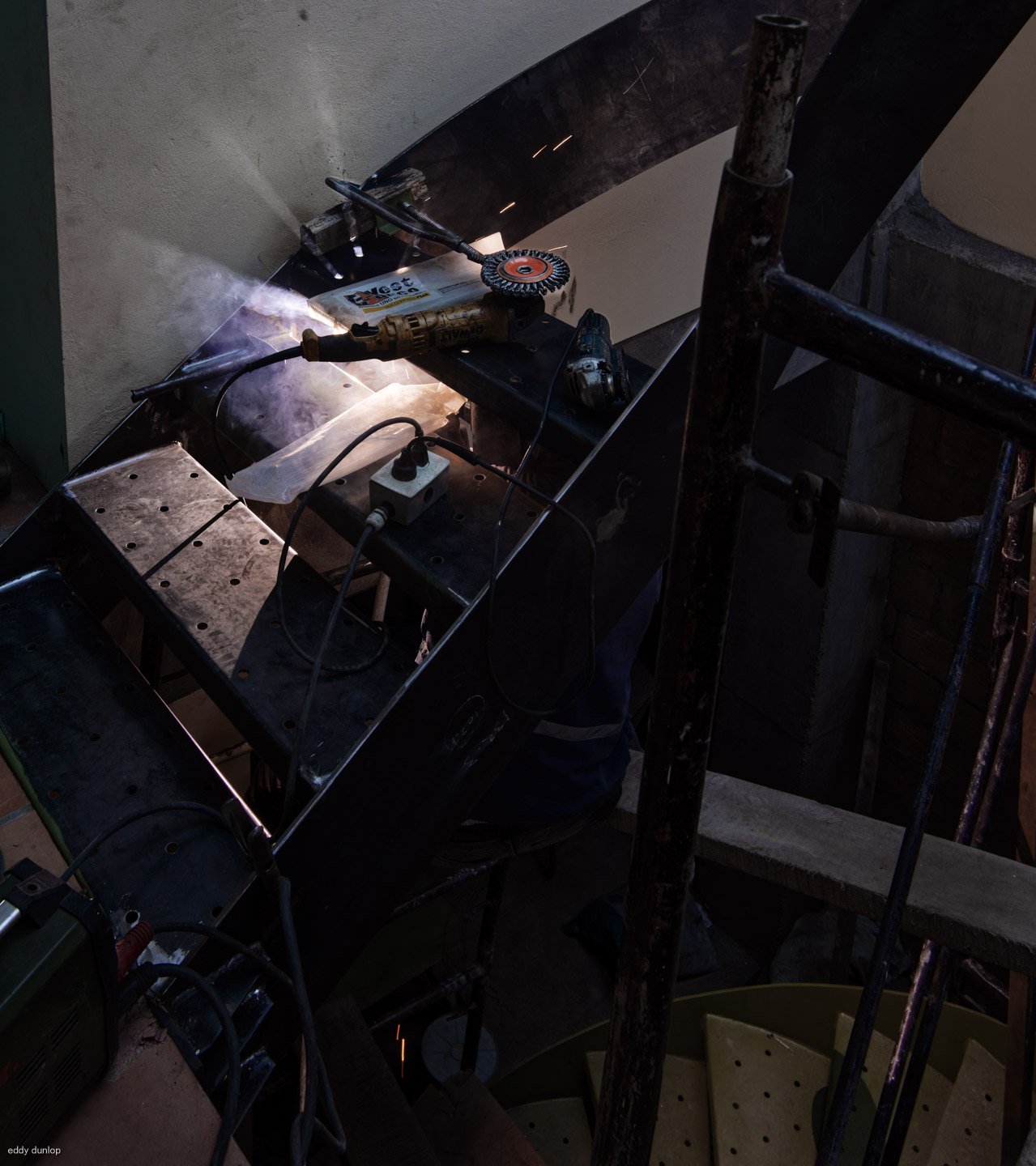CASA BOANERGES, THE CONSTRUCTION
The construction of casa BOANERGES, represented in 8 sets of images (+/- 200 total) is done with a minimum of equipment. The most expensive equipment used to build Casa Boanerges is the Dewalt Laser Level, a do-it-yourself quality red concrete mixer, an electric crane (max 500kg), 2 wheelbarrows, 2 improvised wooden stairs made from waste wood, an angle grinder, a drill and a fake Bosch circular saw. These appliances received their electricity through reused power lines pulled from the walls of the old house. Not to mention "Madre Anna," a giant hammer. And many tools are made of rebar. I do not have the impression that more was needed and I am a little ashamed of my wonderful tool set.
Be aware, setS nr 04-10, the demolition, and construction of the concrete columns, floors, brickwork, and plastering, all with patience and excellent quality is done by just 4 men: Dionisio, Erlin, Americo, and son Julian in 8 months of steady work.
Set 04 (24 images): Constructing the primary columns with their i.8m deep pedestals (fOOt) and demolishing/removing the old house.

The "sellos", stempels, maken mij eigenaar van 3 appartementen. There will be built : 3 residential units with a total area of 360m2 excl common area.

.

the footing: 2.4m by 1.8m for the columns of 40x 40 cm

.

.

.

A COLUMN WITH PEDESTAL , IN TOTAL 12 PCS

steady working

the footing: 2.4m by 1.8m for the columns of 40x40cm

At the back of the house are considerably more rocks hidden in the soil

.

Brute force and days of work, without succes

It will be encapsulated in the concrete pedestal

The rebars are quite big for a 3 story building in my opinion.

.

The end of the day, rain

.

.

sugar cane roof cover with tiles

Joy, saturday, leaving for football. the 11 year old is this year champion striker of his league in Antioquia with 38 goals

And all the sand, stones and cement for the new house is entered by hand

And again all is moved by human force.

The last remnants of the old house






















Set 05 (28 images): constructing the columns, beams and floors. theSE will be the core concrete structure of the building

The first column, the walls will be removed



Amazing, in 2 days the rebar will be cut, modeled and mounted by 4 workers

I should buy some fancy and expensive rig. Totally useless


And the architect/constructeur sign for following the design

It's amazing how these four guys know how to work together, without speaking a word..

.


This free space is for the stairwell and inner garden at the bottom

I am happy I choose for a reliable architect who employs expert trustworty workers

.

Otherwise when are stressed to the limit (mudslide, torsion forces) the construction fails

No one is nevous, everything quiet here

30m3 concrete is used for the floor = 75 metric tons


.

The scaffolding for the next floor is in place

Work maybe done by an acquaintance or son-in-law

the slopes of the valley of Uraba becomes visible

.

Concrete for the 3e-floor

I get the feeling now that this house will become real

.





How horrible, look at this huge ugly wall !!!






























Set 07 (25 images): finishing the ground floor: the plumbing, electric tubes, raising the walls and plastering

in my innocensce I decided from cost-perspective to leave the groundfloor as is, retaining walls where possible. and the architect did not object.










.






To let sun enter into the main room of the lower appartment. how to spend money for livability

la función de la entrada principal aún está por definir

el largo pasillo con vistas y sol en el jardín trasero

vista del pasillo de entrada








































set 08 (20 IMAGES): finishing the second floor, the main living area.

.


.



la estructura básica estará terminada en julio de 2023

at the bottom greenery is planned, competing with the stairs for sun.



Como está previsto




















Set 09 (19 images): finishing the 3th floor + mezzanine (4th floor)









I have to hurry to stop him removing this art

Erlin is not sure how to react. Stupid foreigners he thinks.

the art is saved !!

this concrete for was first a stopgab to save money, but I love the result


The art will be framed






vista al oeste, todas las noches de navidad
































Set 10 (13 images): working on the facade. floors and tiles

Como lo fue durante 89 años

En Colombia el suelo es inestable. Cada pocos meses sentimos alguna actividad sísmica.

Paso muchas horas sentado aquí, ideando soluciones para mejorar el uso del Solar/Jardín y mantener la sensación de espacio.

Joy, saturday, leaving for football. the 11 year old is this year champion striker of his league in Antioquia with 38 goals

The last remnants of the old house

How horrible, look at this huge ugly wall !!!






esperando que muchas plantas llenen los balcones

No one is nevous, everything quiet here






















Set 11 (18 images): constructing and mounting of the fencing on the facade, roofs , windows and stairs. This is a major effort.

la estructura básica estará terminada en julio de 2023

And a anti-corrosion paint is applied



















la rejilla metálica sustituye a las pesadas vigas transversales de hormigón, y abre la 3ª planta





vista de las montañas desde la mezzanine
































Set 12 (12 images): working with colors, light and sun. (THE SET WILL BE UPDATED WHEN THE BUILDING GETS A ROOF, STAIRS AND WINDOWS

greenery is planned to cover the wall and make the livingroom a nice place to be

all in vinil, acrilic, enamel, epoxy and polyurethan, most in two qualities. more then 10.000 posibilities in different quantities






not the right mix, too fuchcia/pink, red completely off



at the bottom will be an inner garden

at the bottom greenery is planned, competing with the stairs for sun.














Set 13 (21 images): A FUTURE GREEN CITY PARADISE, a work FOR the long haul
GREENERY: garden and backyard, GROUND FLOOR, ROOF GARDEN AND VERTICAL GARDEN

Our Mango tree needs maintenance

High up the Casita (Little house) is visible

Will we be able to create a house that saves this peacefull place ??

the space left will become level with the 2e floor and become garden

flecha azul: vista frontal, amarilla: vista trasera. 60m2 de paneles solares + 20m2 de jardines verticales




.

i decide to embrace the stones and use them in a rock garden.. they show what it is to build in Medellin

the future view from the kitchen-livingroom of the first floor, a cascade in the city


this view definitely has to and can be improved

the front left will turn into a garden with 40cm fertile eart. The box at the right will harbour a Curacao plant

and the rainwater tank will be fitted under the open space , on top a cage with Papyrus plants which fill the open space









































Set 14 (10 images): restoring “la Casita” which is incorporated in the building plans and license but has to wait until the wallet can bear her.





view from the 2e floor



chispas cayendo de las escaleras de la segunda etapa

Carlos tiene la primera fase de la escalera casi terminada

piezas para el segundo tramo de la escalera

















